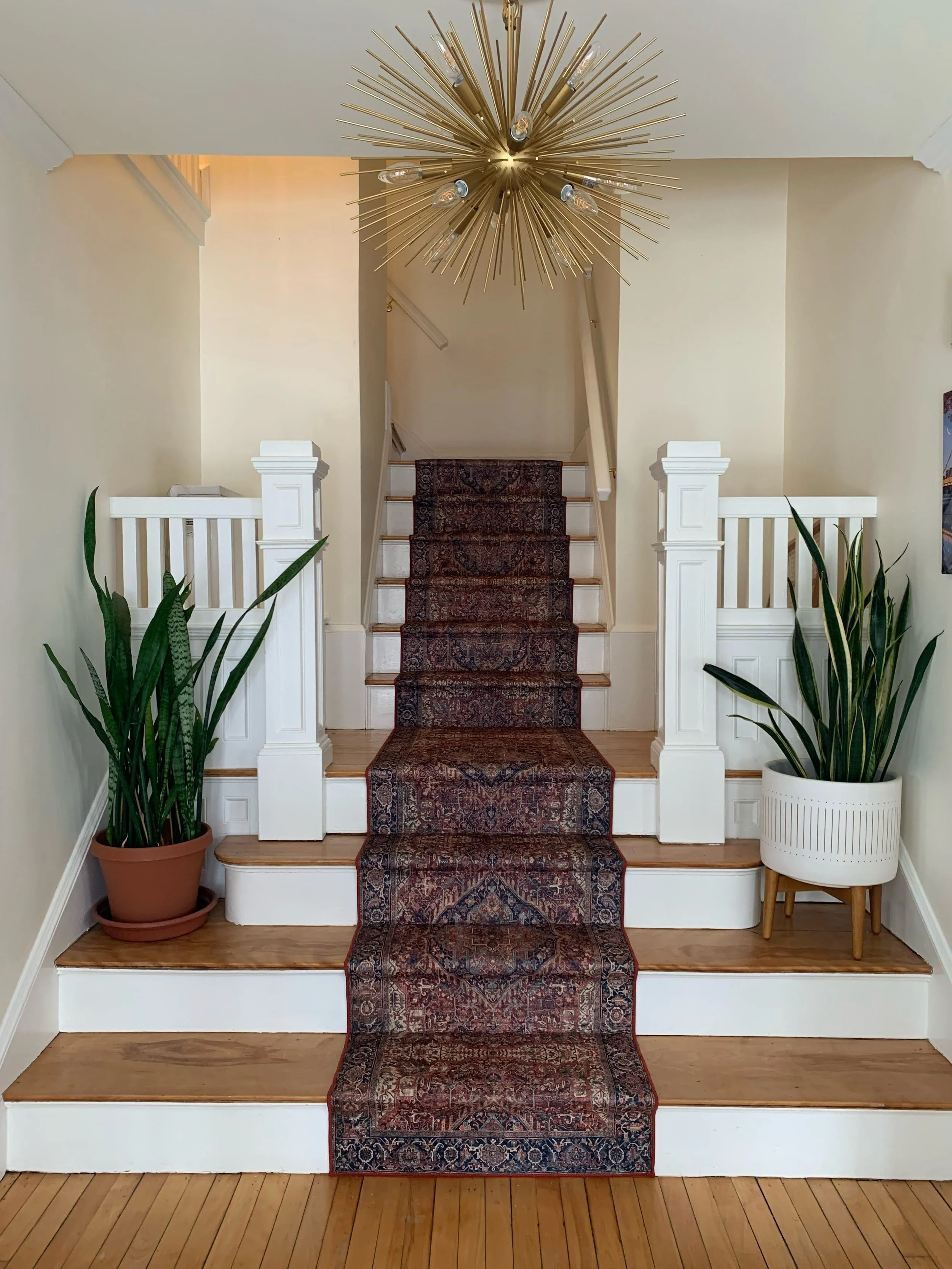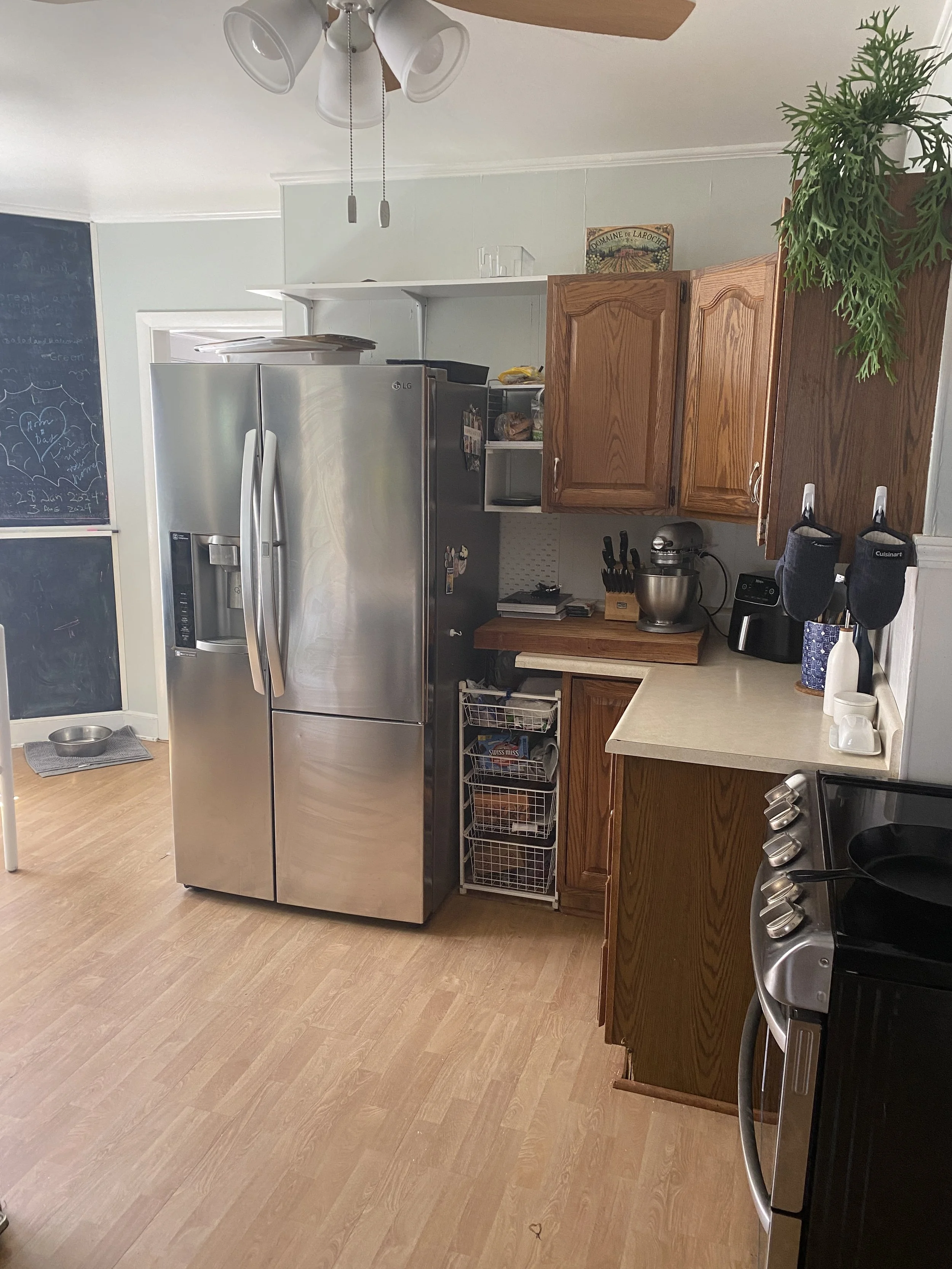I didn’t know you could design that: kitchen reno edition (part 1 of ??)
Nearly two years ago, my husband and I bought a house. We (okay mostly me) loved it. I saw so much potential - the sweeping entryway, the tall ceilings, the weird nooks and crannies… the vision came to me and I just knew we had to have it. And I knew exactly what I wanted to do with it.
The most regal entryway I ever did see. We put in the runner in Jan ‘24 and it is my favorite thing ever.
Until the kitchen…
When I say the kitchen of this house was barely usable, I mean it. The choreography needed for two people to be in the kitchen at the same time was Dancing with the Stars level. And neither my husband nor I are dancers.
All of our counterspace. Yes… all of it.
And worse, everyone always wants to hang out in the kitchen.
WHY?
GET OUT OF HERE!!
Except I can’t yell at our guests about getting out of our tiny kitchen so much as gently shepherd them into other rooms. Why don’t we go hang out in the living room, which has, ya know, seating?
Thankfully, we were able to save aggressively and set a date to completely renovate the kitchen.
The fun part: planning
If you’re like… wow, planning sounds like no fun at all, YOU’RE RIGHT.
Now, if I’m saying that this was the fun part, imagine what is coming in parts 2+?
Alas… my husband and I got down to brass tacks and started the easiest of the hard parts: defining the dream.
What did this kitchen need to let us do? How did we want it to flow? How did we need it to feel?
We hired a consultant / friend (the locally famous Laurel LaBauve of SoPo Cottage) to lend us her imagination and from that session, we were opened up to the true potential of a down-to-the-studs reno.
The mudroom? Gone.
The door? Twelve feet to the left. 👈
Entryway to the basement? Who needs it? ✌️
Upper cabinets? Not for us shorties! (I’m 5’0 so I am very anti-uppers but alas, that is a battle I lost. I do now have a nice step ladder, though.)
Yes, this is a picture of my computer screen but it’s all I have! The new floorplan - voila!
Designing the new layout
With Laurel’s vision, and insight from our contractor, we got to spec-ing out the new kitchen layout. Gone was the wall between the kitchen and the dining room, though we were for sure going to be saving the leaded glass window panes of the built-in from the dining room.
We were moving doors, widening windows, adding an island and, perhaps, a built in faucet for the dogs’ water bowl built into the island? (Sadly, no.)
Designing the cabinets with some nifty software was actually quite fun, and it was equally fun deciding which cabinets we needed based off the proximity to different appliances, the size of our pots and pans, and my wingspan (no, I would not be able to reach that shelf but that’s why I’m going to learn stilt walking.)
The beautiful built in we unceremoniously dismantled, the leaded glass windows we repurposed, and Murphy, our little blond menace.
I won’t go into details about the actual cabinet purchasing (it made for a very stressful Black Friday but we did it!), but we finally placed the order for the cabinets, which meant the new bones of the kitchen were set.
Stick around for part 2 of (4? 6? 397?), where we break the old bones and find a bunch of cool shit in the ceiling.



